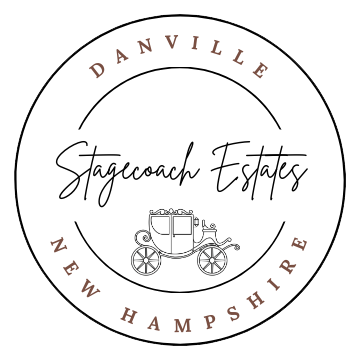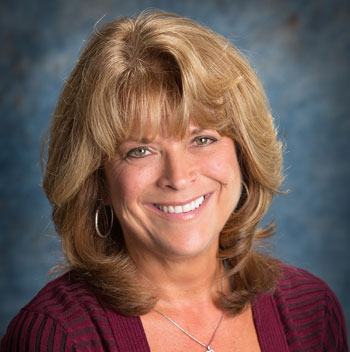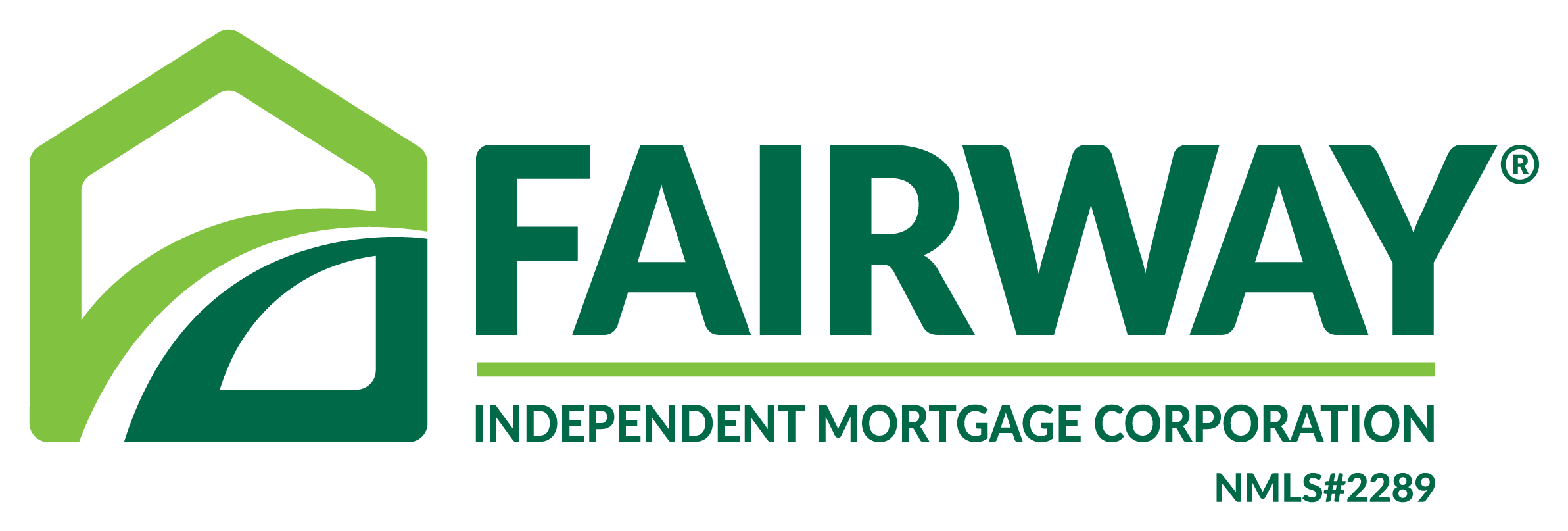Specifications
Cabinets, Countertops & Appliances
Cabinet and Countertop Allowance for Kitchen and Baths is $15,000.00 (Fifteen Thousand Dollars). Supplier is Dick Pratte Cabinetry, Londonderry, Michael Pratt: (603) 391-1568. Please book appointments ahead of time. Stainless steel kitchen sink with Brushed Nickel Faucet is provided by Builder. Refrigerator Ice Line is included but not installed. Layouts shown in renderings are for example only. **Builders Grade Granite included in Kitchen and Bathrooms**
Appliance allowance is $2,000.00 (Two Thousand Dollars), through Barons Major Brand Appliances. OR Buyer can provide their own Electric Stove, Dishwasher and Hood Fan or Microwave (and must be at the house at time of Delivery to inspect them, and have them brought into the House), and receive the Credit at Closing. If the Buyer provides their own Appliances, the Builder is not responsible for damages prior to closing. Builder will provide wiring for and install an Electric Stove, Dishwasher and Hood Fan or Microwave, provided by Buyer. No other Appliances are to be delivered to home prior to closing. Any additional wiring is subject to upcharges. Propane hookup for the Stove is at an additional fee. Exterior Venting, if doable, is subject to an additional fee.
Bathrooms
Ceramic sink, one piece fiberglass tub or shower unit, universal rundle or equivalent plumbing fixtures. Bathroom Faucets are Chrome with 4” spread. Combo light/exhaust fans in Bathrooms. Size of bathroom mirrors will be closest standard size to vanity size. Mirrors may not extend to full exact length of vanity. Bathroom accessories are not included. Master baths come with a Bathtub and Tiled Shower. Jetted Tubs are optional. Anything shown on Plans are for example only.
Flooring
**Builders Grade Pre-Finished Hardwood Flooring is standard on the First Floor. Builders Grade Tile is standard in the Bathrooms**. Oak Stair treads and Pine Risers painted White are standard on the Staircase from the first to second floor. 2nd Floor Hall and Bedrooms have a $23.00 per square yard allowance. Choosing multiple carpet colors will be subject to a surcharge. Supplier is Bensons Flooring in Londonderry, Linda Benson, (603)432-9863 x330
Windows & Doors
Windows are double hung vinyl clad insulation glass with easy tilt, grids interior (white only with screens). Windows schedule and sizing varies depending on specific plan. Shutters located on front only, per plan, choice of colors. Exterior garage walk through doors, per plan, are metal insulated with choice of paint color. Front doors are fiberglass with choice of paint color. Sliding glass door in dinette area per plan. Builder uses One Overhead Carriage Style Garage Door, regardless of what Plans show. Garage Door is a Carriage Style Door.
Siding
Cellwood Vinyl siding with choice of colors. Horizontal siding is standard. Vinyl Shakes in accent areas are an upgrade. Corner boards are wide panel, white only. Choices available from Builders Samples.
Heating
Forced hot air, two zone, by propane off the system with a 500-gallon leased propane tank. Furnace is direct vented. On Demand Tankless Hot Water Heater is direct vented. A Gas fireplace in the Family room is included. Central Air is included. Fuel storage tanks are leased and buyer must sign contract with Proulx Propane Company or whoever the Builder is using at the time. Any Fuel left in the tank at time of closing will be prorated and Buyer to pay Builder at the time of Closing.
Exterior Features
Two exterior faucets, front and rear. Two exterior electrical receptacles located front and rear. Both locations to code and at the discretion of the electrician.
Deck
A 10×12 Pressure Treated Deck may be included, per plan. Buyer to choose staircase location, if not yet built.
Interior Doors and Trim
Ceiling height on first floor is 8’. Finger jointed casings and 5 ¼” Speedbase baseboards, painted off white Benjamin Moore semi-gloss. Walls painted one coat Gray Owl with Benjamin Moore Flat Paint. (Buyer accepts that Touch Up Painting performed at a later date, may not match original painting). Six Panel Masonite Interior Doors painted same as trim color. Interior Closet doors are Slide-bys or Single opening, depending on plan. Staircase Railings consist of Natural Oak Handrail and Newell Post to be Polyurethened and Balusters (Spindles) painted White. Dining room will have Crown Molding, Chairrail and Shadowbox Molding. Doorknobs and to be Brushed Nickel. Ventilated Wire Shelving included in all Closets. Baseboard, Staircase Poly and Stain, and Wall Touchups will be done a few days prior to Closing. Builder not responsible for any final Appraiser Inspection issues.
Insulation & Sheetrock
Exterior walls R-21 Batt: Blown ceilings R-49, Batt Basement R-30, Batt Garage R-19. Attached Garages will have fire rated sheetrock on the common wall that touches the house only, unless there is finished space in the house above it. Garage Unders will have fire rated sheetrock on all walls and ceiling. Garages will not be painted or trimmed.
Electrical
200 amp service, circuit breakers, GFI breakers per code, front and side doorbell, **Garage Door Opener is included**. Coax Cable wiring in all Bedrooms, Family room and Office (if there is one). Smoke detectors on all levels and in all bedrooms. Buyer to purchase light fixtures in pre determined locations. Intricate Lighting is subject to Assembly Charges. A credit of $1,500.00 which includes all bulbs will be issued at closing. Builder supplies a Floodlight over the Garage Door, 4 Recessed Lights in the Kitchen, Fan/Light Combos in the Bathrooms, and 4-6 Ceramic Fixtures in the Basement. OR Buyer can opt to take the Standard Builders Light Package of Interior Brushed
Nickle Lighting and Black Exterior Lighting, and no Credit will be issued.
Water & Sewerage
On site 4 bedroom septic system, which is State & Town approved. Septic systems are designed and approved by the State of NH and installed according to the plan. It is the homeowner’s responsibility to maintain all necessary maintenance of their septic system. Maintenance includes pumping the tank yearly or as needed and changing the filter. In addition, garbage disposals and water conditioners may cause the septic system to fail. The builder will not be held responsible if this occurs.
Water is supplied by private well and tested by an independent facility. Water testing is not available until the well has been installed. Jemco Properties will provide potable water results as required by the Building Department of Danville, NH. Provided that the water is potable according to the standards required, the Builder shall have no further responsibility for the water system. Additionally, Builder is not responsible or liable for water quality, sediment or quantity after closing. Builder allowance for well shall cover 350 (three hundred and fifty) feet of drilling, pump and pressure tank.
Depth of well is determined by rate of flow. Buyer will be responsible for any additional steel well casing over 20 feet at a cost of $40.00 per foot.
Buyer shall be responsible for any drilling beyond 350 feet (three hundred and fifty) at an additional cost of $24.00 (Twenty Four dollars) per foot. Hydrofracking will be an additional $3,500.00 (Three thousand five hundred dollars).
Paving
Driveways are paved with a Base Coat only. Walkways are paved on Lots that have a Garage Attached. If possible, to Pave a Walkway for Lots that have a Garage Under will carry an additional fee. Driveways that are unusually long are subject to extra paving charges.
General Construction
Roof: Half inch OSB Sheathing with 25 year Architectural roofing shingle from builder’s designer selections. Ice and water shield at eaves (36”) and in all valleys to prevent ice back up. Walls: Exterior walls to be 2×6 construction with Aspenite sheathing, except garage walls are 2×4. Interior partitions to be 2×4. Precast front steps with rails on 3+ treads. Vinyl Railings on Farmers Porches (per plan), are not included unless the height from the ground is over 2 steps. If a Farmers Porch is included, it will be built with Square Columns, regardless of what the Plan shows. Location of Scuttle Hole Attic access is at the Builders discretion.
Foundation: Poured concrete and bulkheads per plan. Jemco Properties installs perimeter foundation drains on all homes. Crushed stone compacted under floors at basement level. Although testing is allowed, Builder does not mitigate radon but does install a pipe in the foundation for future use.
Landscaping
Loam, rake and seed 40 feet radius (including leach field). Jemco Properties will not remove large on-site boulders or be responsible for fallen debris outside of disturbed areas. The Builder shall not be responsible for grass growth. Builder is NOT responsible for Washouts after Property Closes. If transfer of title occurs during the time of year the Builder is unable to complete landscaping, the Buyer has the choice of receiving a $600.00 (Six hundred dollar) credit or wait until the dry season for the work to be completed. No monies shall be placed in escrow. See Policy below regarding Escrows. If Buyers are choosing to Irrigate the property, they may either take the Landscape Credit or install their Irrigation System after the Builder completes the Raking and seeding. Buyer is responsible for calling Dig Safe
prior to altering Landscape. Buyer also accepts all responsibility if they Irrigate in the Town Easement. If Buyer hires an outside contractor after closing to do additional Landscaping, the Builder relinquishes all responsibility and liability for re-directing drainage, re-grading, unblocking drainage pipes or crushed pipes.
Builder reserves the right to determine the proper placement of house to alter existing topography and to establish final grades in order to maximize customer satisfaction. Builder reserves the right to either increase price or void agreement on homes sold prior to excavation work being done, due to possibilities of ledge and unexpected costs. Should buyer not agree to increase in price they may rescind the contract and have full deposit monies refunded and neither party shall have any recourse on the other.
ADDITIONAL PROVISIONS
Seller reserves the right to change his sub-contractors, at any time, at his discretion, and without notice to Buyers.
Automatic 30 day extension: Builder reserves the right to an automatic 30 day extension on closing date if needed.
Selections: All selections will be made from the Builder’s standard and upgrade selections, except those that will be made from the Builders flooring, cabinet and appliance suppliers. Selections to be done and upgrades paid for within 10 days of signing contract. Floor plans and specifications should be agreed upon within seven days of the signing of the Purchase and Sales Agreement. For further changes, builder reserves the right to charge a service fee of $300.00 per change.
Upgrades: Buyer agrees that any and all upgrades shall be paid for up front, are non refundable, and become the property of the Builder should the property not close on the contract date or a mutually agreed upon date. Should the Buyer choose to finance any upgrades the following shall apply: Buyer will ensure that the deposit left with BHHS Verani Realty, Escrow agent, shall be enough to cover the upgrades that are financed. Cabinet, Flooring, and Appliance upgrades that are financed, will carry a 15% additional surcharge of the total, paid in advance to the Builder. Buyer agrees that said deposit monies are forfeited and shall be immediately released to the Builder should the property on close on the contract date or a mutually agreed upon date. This document shall act as a sole release for the escrow agent to do so. If for any reason a selection is not included in the completed home, the Builders responsibility is limited to refund the price of the selection to the Buyer.
Escrows: Builder policy does NOT allow any Builder funds to be placed in escrow for seasonal items that do not get completed. (Landscaping, Exterior painting, Paving, etc.) At the time of closing, Buyer will have the choice of taking credits for such items, or allowing the Builder to return and complete the work when the dry weather permits or funding the Escrow with their own monies. The Buyer agrees to assume all responsibility in regard to working through this issue with their finance company.
Pre-Qualification: Builder policy requires all Contracts accompany a Pre-Qualification Letter from Fairway Mortgage.
Non-refundable Deposit: At bank Commitment and start of construction, Buyers deposit shall become nonrefundable and the property of the Seller. This document shall act as a sole release for the escrow Agent to do so.
Closing Location and Attorney or Title Company: Closing to take place at BHHS-Verani Realty in Londonderry, N.H. Closing shall be performed by Brokers Title & Closing.
Possession: Upon receipt of Sellers proceeds by certified funds, Seller will release house keys and give occupancy.
Homes that are already constructed or framed, at time of purchase, may have been built without some of the above-mentioned features and therefore are being sold “as is, as seen”. They may also be already past the stage of construction where Buyer selections are limited.
Financing: Any Lender requirements for Financing are the sole responsibility of the Buyer, ie; Pest Inspections, Water Testing, Warranties etc. Appraisals are to be ordered right away. Buyer to show proof of funds for their down payment and closing costs, and any Gap in purchase price, at time of Purchase and Sales. Closing Dates are not guaranteed and Builder is not responsible for any Fees incurred if Buyer locks their Rate.
Floorplans: Builder does not supply copies of floorplans or renderings.
Addendum A Specifications of Construction: Certain conditions in Addendum A supersede any attached Purchase and Sales Agreement.
Liquidated Damages: If the Seller has substantially completed the house in accordance with the terms of the Purchase and Sales Agreement, including and excluding any exterior work which cannot be completed as a result of winter conditions, and if the Buyers do not proceed to purchase the property and delays the closing, the Buyers shall be responsible to pay the Seller, Eighty Dollars ($80.00) per diem during any such period of delay.
Any additions made after the Purchase and Sales Agreement and Selection Sheets have been fully executed by all parties, must be paid for in advance by the Buyer, are subject to a $300.00 change order fee, and are nonrefundable, on Acceptance of the Change by the Builder.
Impact Fees or Current Use Tax: In the event of a refund of the Impact Fees or Current Use Tax Fees paid prior to the issuance of the Certificate of Occupancy, Buyer agrees the refund goes to the Seller.
Home Inspections and Water Testing: Although they are permissible, they are not a contingency of the sale. They are for the Buyers knowledge only.
State Law: According to NH Law, RSA 359-G, contains important requirements you must follow before you may file a lawsuit or other action for defective construction against the contractor who constructed, remodeled, or repaired your home. Sixty days before you file your lawsuit or other action, you must serve on the contractor a written notice of any construction conditions you allege are defective. Under that law, a contractor has the opportunity to make an offer to repair and/or pay for the defects. There are strict guidelines and procedures under state law, and failure to follow them may affect your ability to file a lawsuit or other action. See Jemco Properties, Builder & Developer Warranty.



